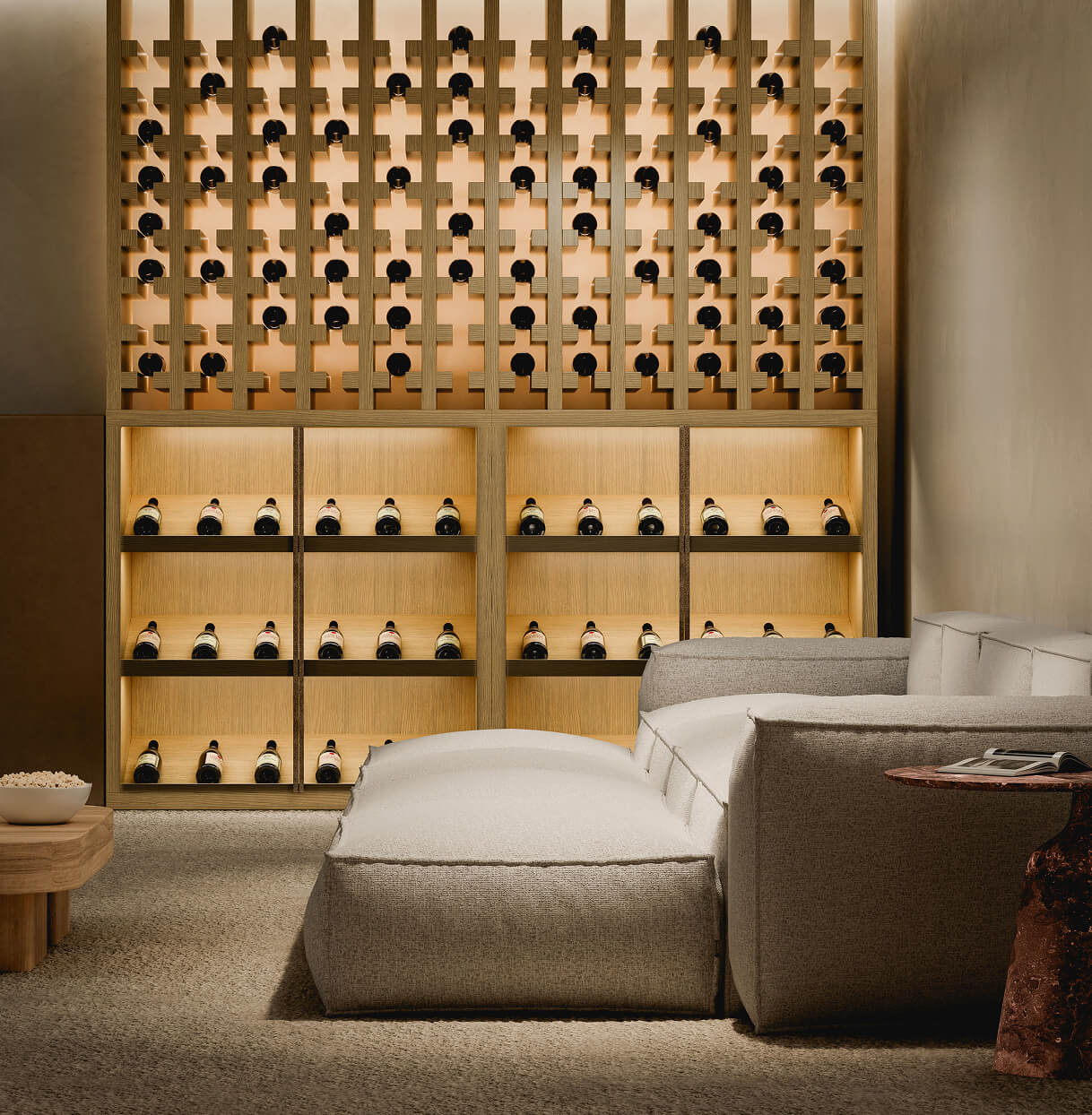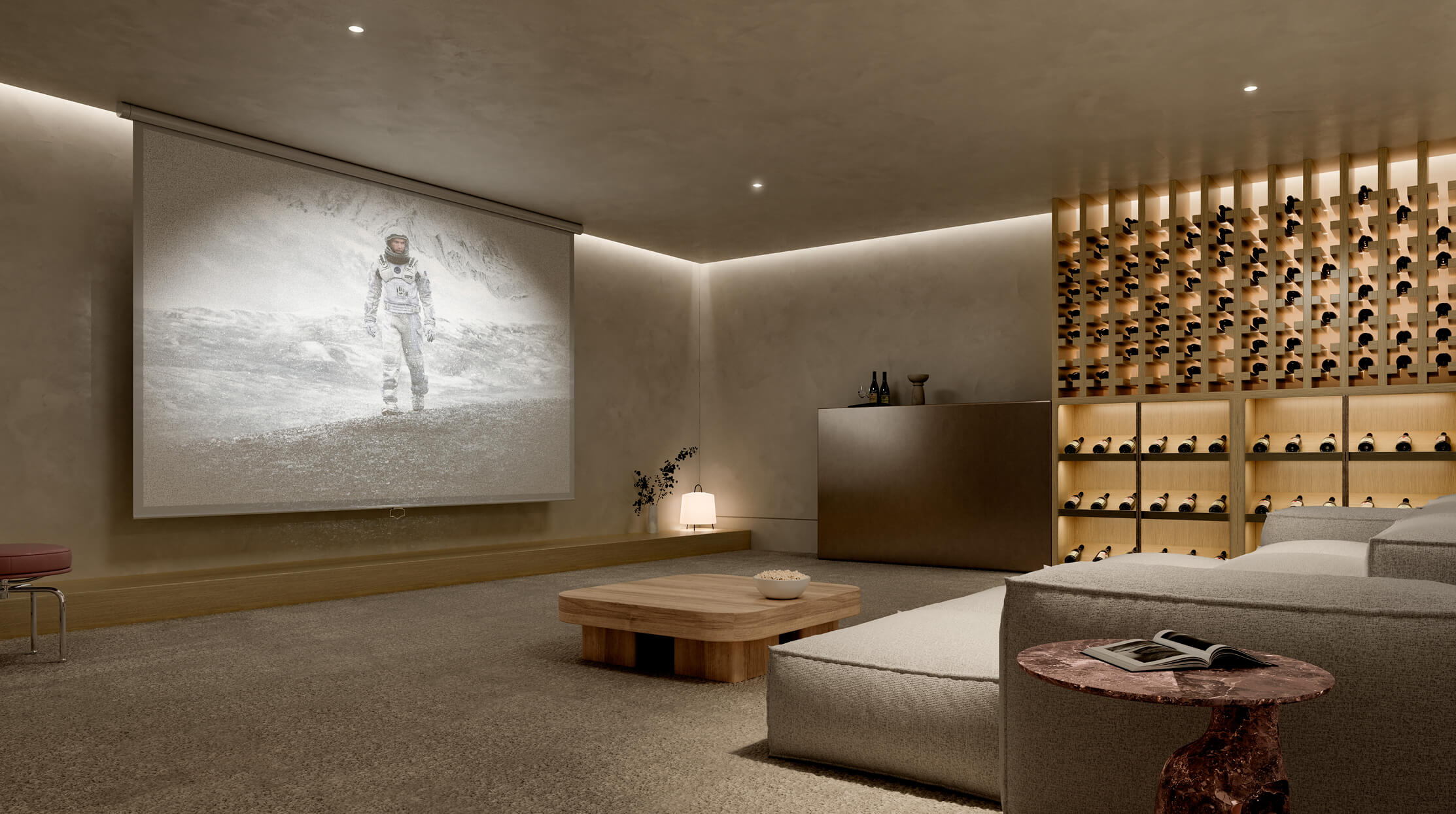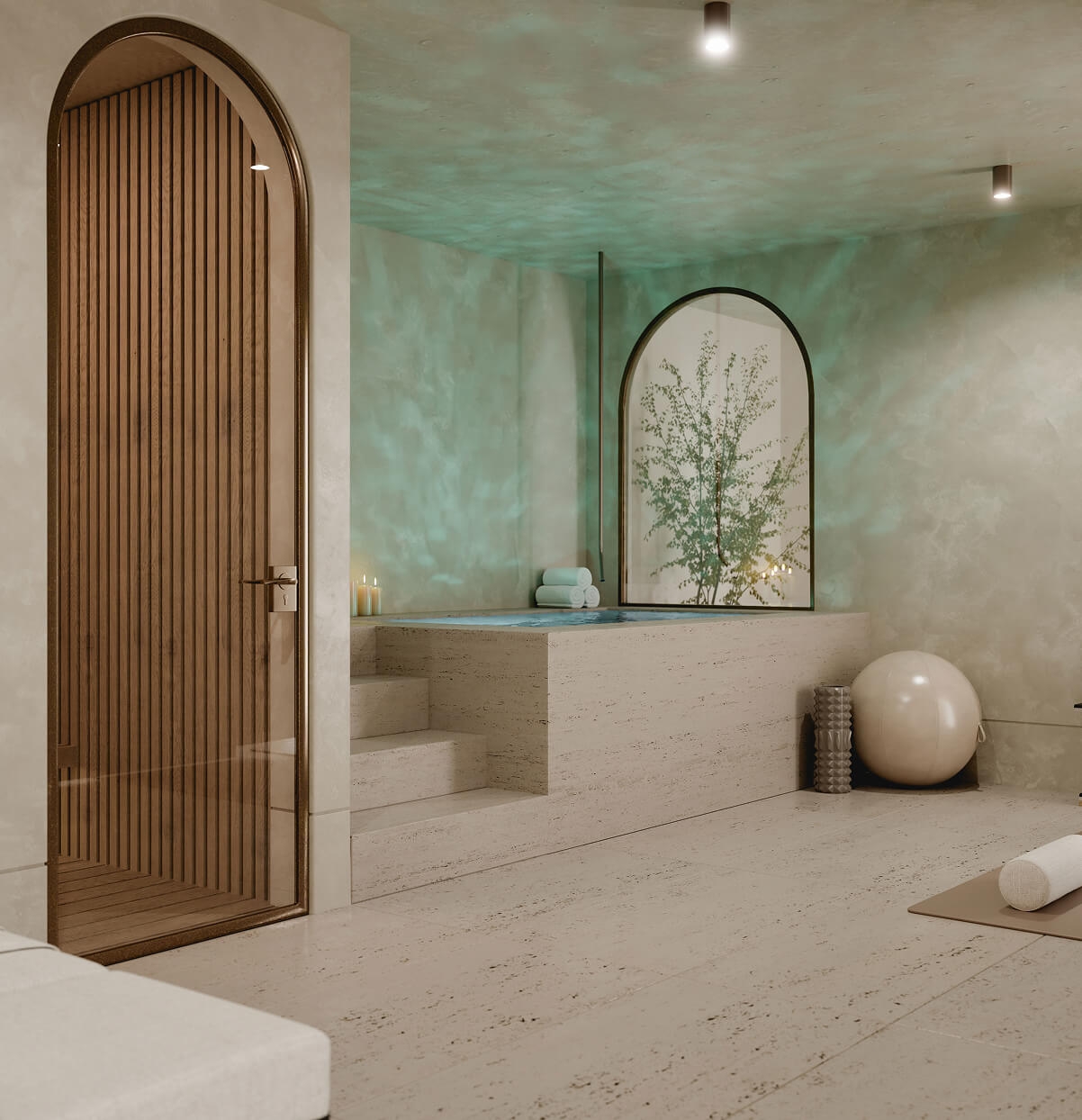Your other space
a private sanctuary,
tailored entirely to you.
‘Your Other Space’—a private sanctuary, designed for complete customisation. Whether imagined as a wellness retreat, cinema lounge, home office or family hideaway, it’s a space that evolves with you—intentionally crafted to reflect your way of living.
A private retreat,
reimagined for modern life.
At Glyndon, ‘Your Other Space’ offers the freedom to create a sanctuary shaped around your own rituals of wellbeing, entertainment, or connection.
It can be a private wellness retreat, complete with a gym, yoga and meditation zones, a Finnish-style sauna, steam room, and custom hot and cold plunge baths—set within calming natural textures and atmospheric light.
Or it can become a cinematic escape, with an oversized screen, refined lighting, acoustic treatments, and tailored joinery for wine storage or a discreet bar—perfect for movie nights, family gatherings, or quiet moments of indulgence.
Whatever form it takes, ‘Your Other Space’ is designed to restore, entertain, and enrich daily life.
study or lounge.
A place for focus, clarity and creative flow.
Whether conceived as a private home office, a peaceful study zone, or a creative studio, ‘Your Other Space’ can be shaped to support deep focus and quiet productivity. Designed with Lauren Tarrant’s signature sensibility—layered textures, refined materials, and purposeful furniture— it’s a space that separates work from home, while still feeling entirely part of it.

Artist’s Impression
Residences from
$2.4 Million
Register your details for an exclusive
appointment at our Display Gallery.
Call Stephen Bowtell - 0455 038 022
64 Glyndon Road, Camberwell
The information, images, and descriptions provided on this website are for general informational purposes only and are subject to change without notice. While all reasonable efforts have been made to ensure the accuracy of the content, no warranties or representations are made regarding its completeness, reliability, or suitability. Plans, renders, and imagery are for illustrative purposes only and may be subject to change.
All dimensions, finishes, and specifications are subject to final design, approval, and construction processes. Prospective purchasers should rely on their own inquiries, inspections, and independent advice before making any decisions. The developer and associated parties reserve the right to amend plans, prices, and features without prior notice.
This website does not constitute an offer or contract. All information is correct as of the time of publication.


