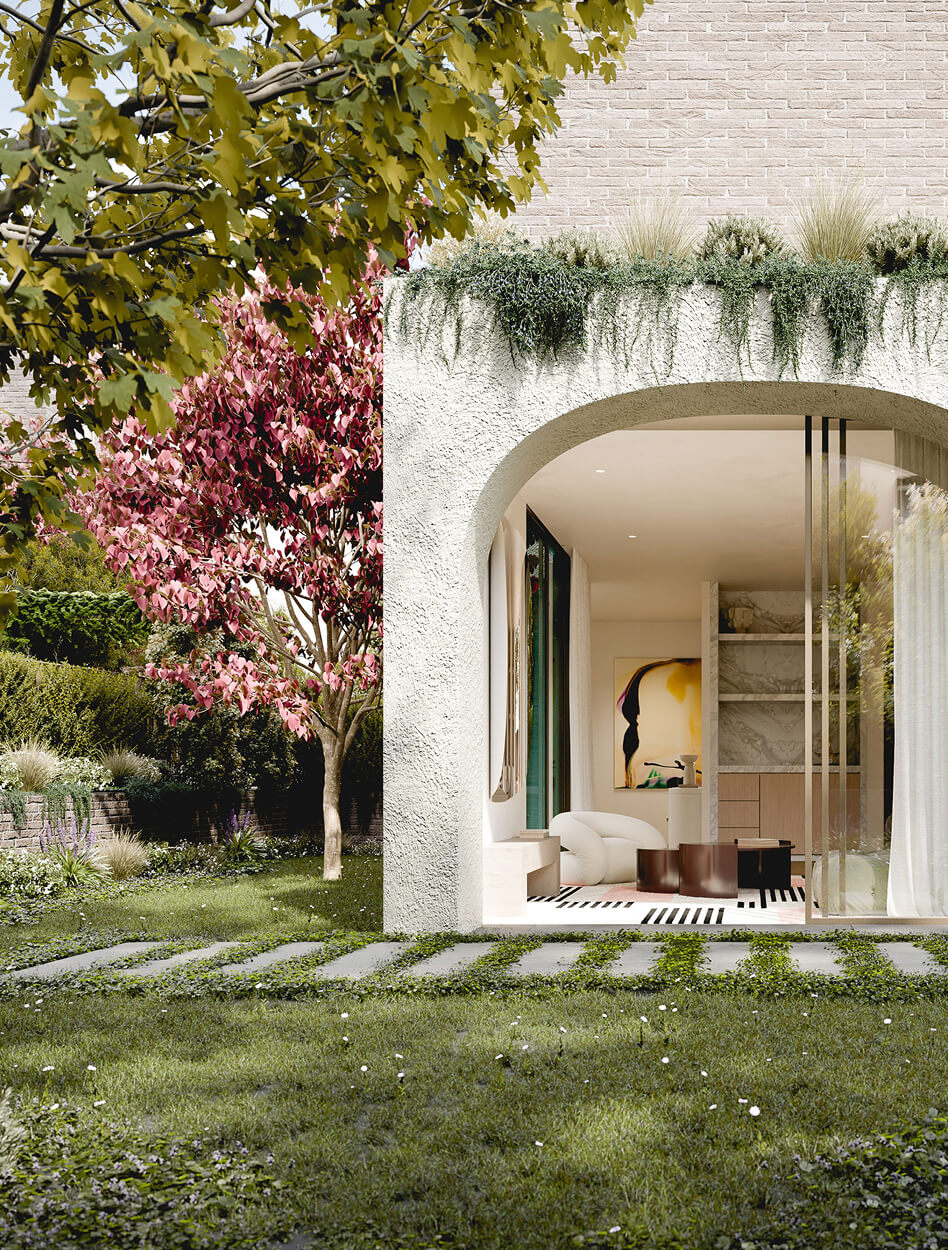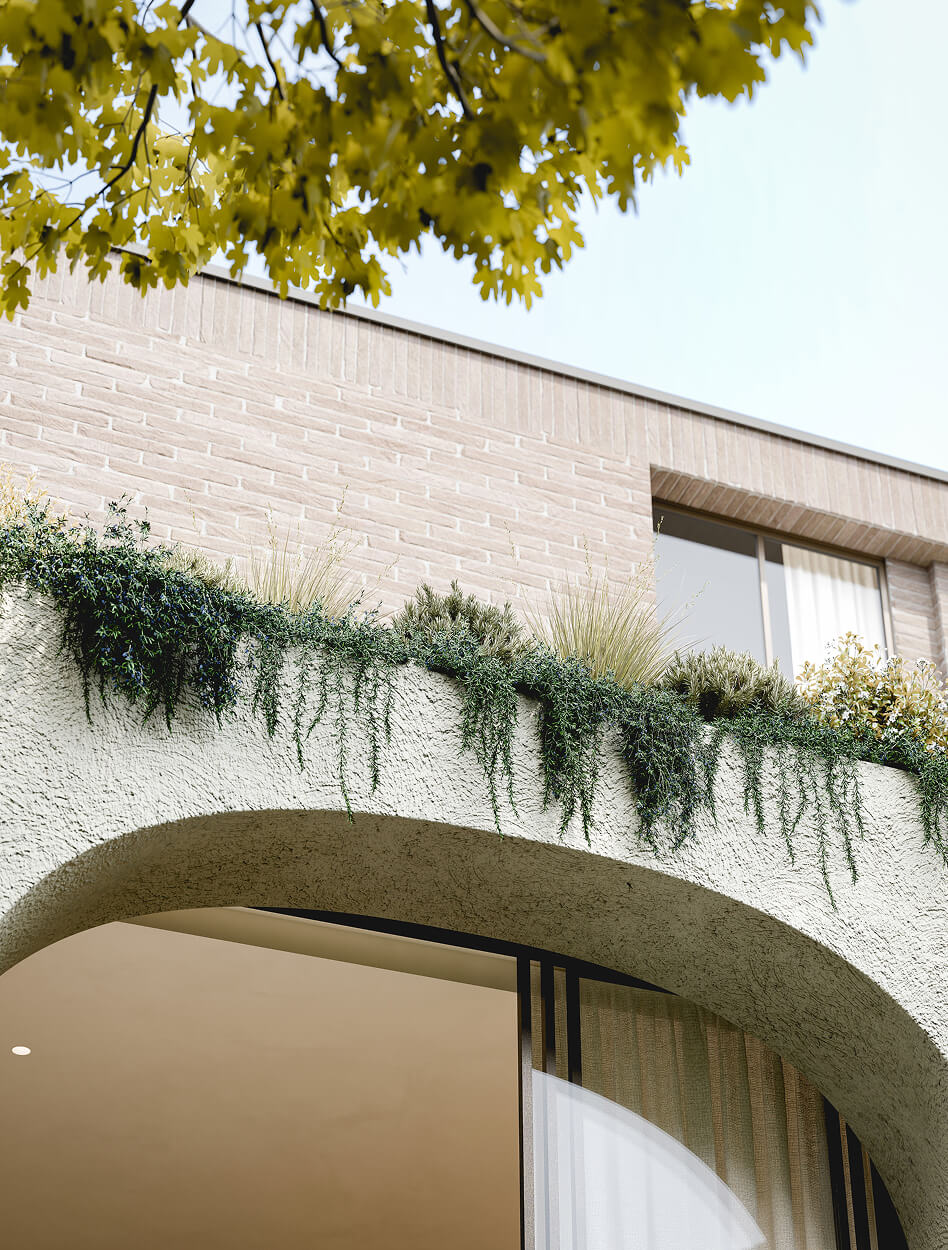Design
Inspired spaces
by Cera Stribley.
Cera Stribley draw on Camberwell’s architectural heritage to create thirteen sculptural, timeless residences. Glyndon balances traditional forms like pitched roofs and arched openings with modern simplicity, offering architecture of quiet confidence, rooted in the past and designed for the future.
A living canvas of
design and detail.
Cera Stribley’s masterplan breaks the site into a series of architectural pods that follow the land’s natural slope. Setbacks and landscaping soften the built form and enhance light and air flow.
Each home is oriented to maximise garden views, improve privacy, and capture northern sunlight. Every residence enjoys a corner position with dual aspects, creating a strong sense of space.
Interiors are expansive, refined, and flexible, designed to support different lifestyles from families to rightsizers.
Each home includes ‘Your Other Space,’ a private basement retreat that can be customised as a wellness area, cinema, office or family haven.
Consciously designed, inherently
efficient.
Every residence at Glyndon has been designed to meet a 7.5-star energy rating and operates as fully electric and Zero Carbon. Passive solar design, efficient glazing, thermal insulation and natural ventilation work together to reduce environmental impact while enhancing year-round comfort and liveability.

Artist’s Impression
Crafted with depth, detail and
longevity.
Glyndon’s material palette reflects the elegance of its architectural inspiration and the principles of enduring design. Textural brick, smooth concrete render, and stucco detailing on arches create visual richness and warmth. Tiled roofs nod to traditional forms, while finely crafted metalwork across balustrades, doors, and accents adds refinement.
Every element has been chosen to weather beautifully over time, reinforcing a sense of permanence and quiet sophistication.

Artist’s Impression
Designed for light, shaped for
Spatial comfort.
Each residence has been carefully positioned on a corner, enhancing both its light exposure and visual openness. Dual-aspect layouts invite natural light from multiple directions, while the central landscaped pathway draws northern sunlight deep into the heart of the site. The result is a series of homes that feel warm, expansive, and intuitively aligned with the sun.

Artist’s Impression
Residences from
$2.4 Million
Register your details for an exclusive
appointment at our Display Gallery.
Call Stephen Bowtell - 0455 038 022
64 Glyndon Road, Camberwell
The information, images, and descriptions provided on this website are for general informational purposes only and are subject to change without notice. While all reasonable efforts have been made to ensure the accuracy of the content, no warranties or representations are made regarding its completeness, reliability, or suitability. Plans, renders, and imagery are for illustrative purposes only and may be subject to change.
All dimensions, finishes, and specifications are subject to final design, approval, and construction processes. Prospective purchasers should rely on their own inquiries, inspections, and independent advice before making any decisions. The developer and associated parties reserve the right to amend plans, prices, and features without prior notice.
This website does not constitute an offer or contract. All information is correct as of the time of publication.


