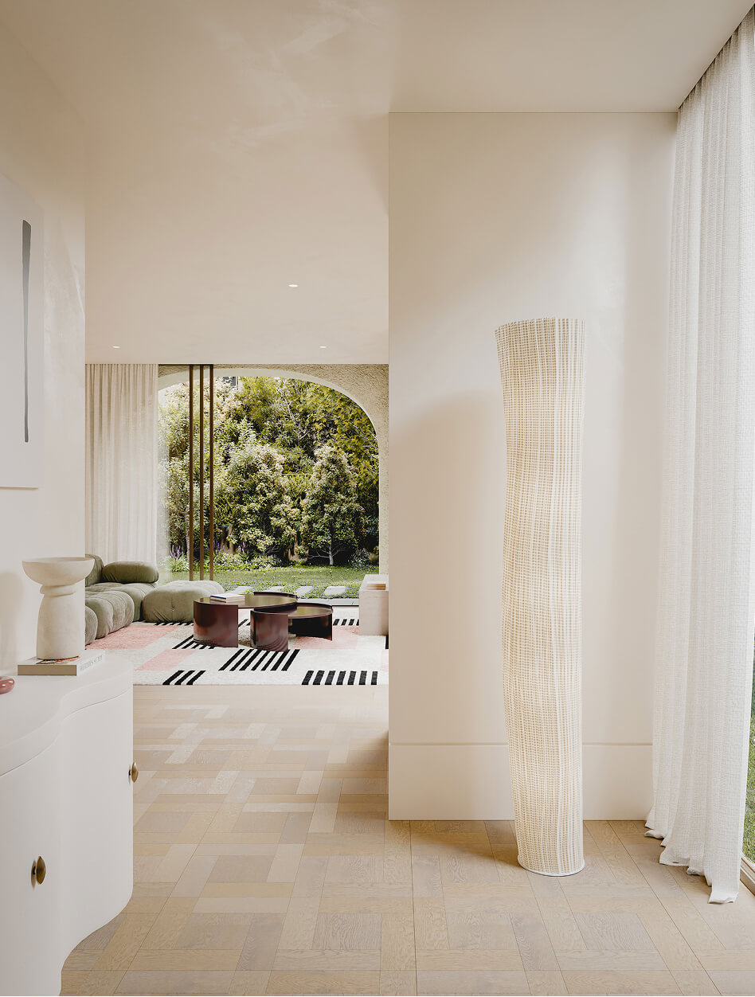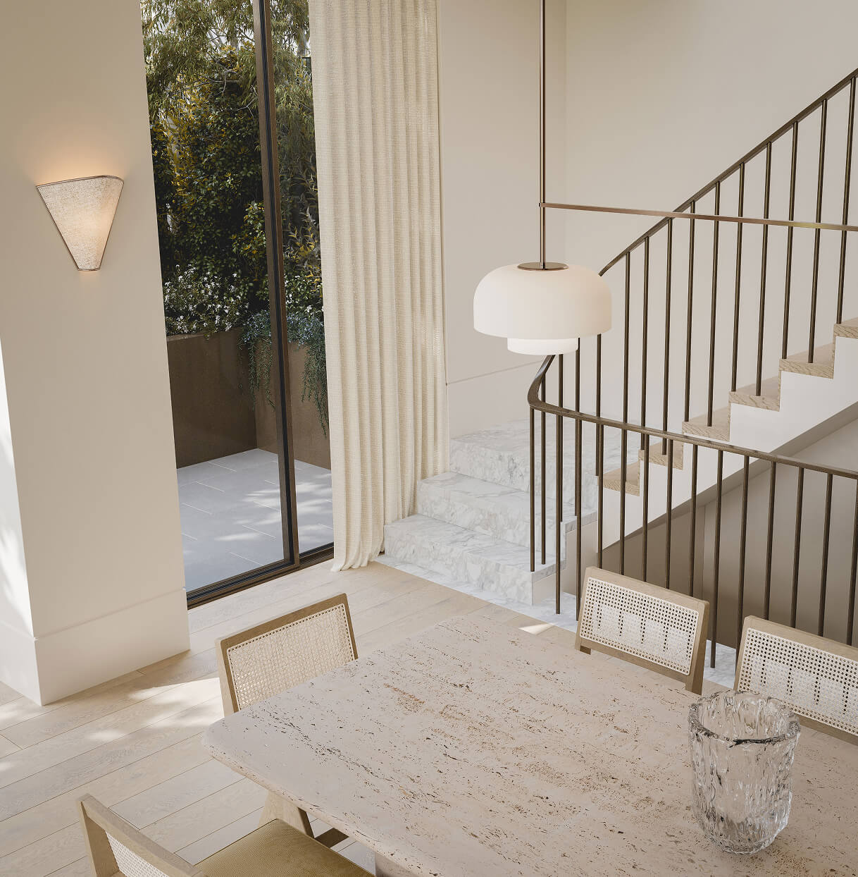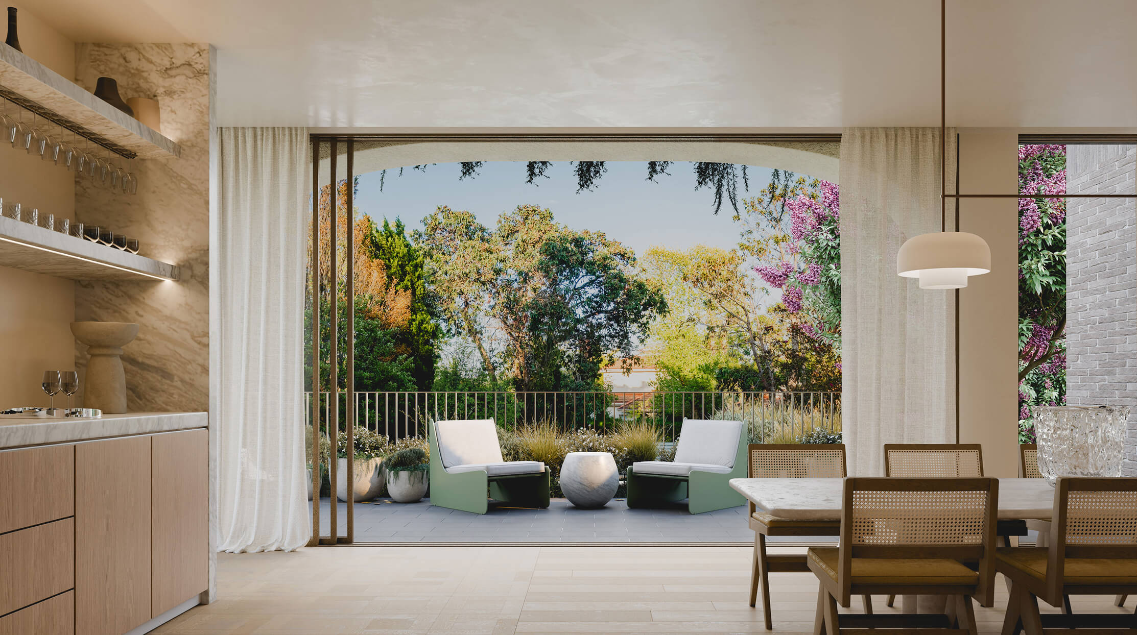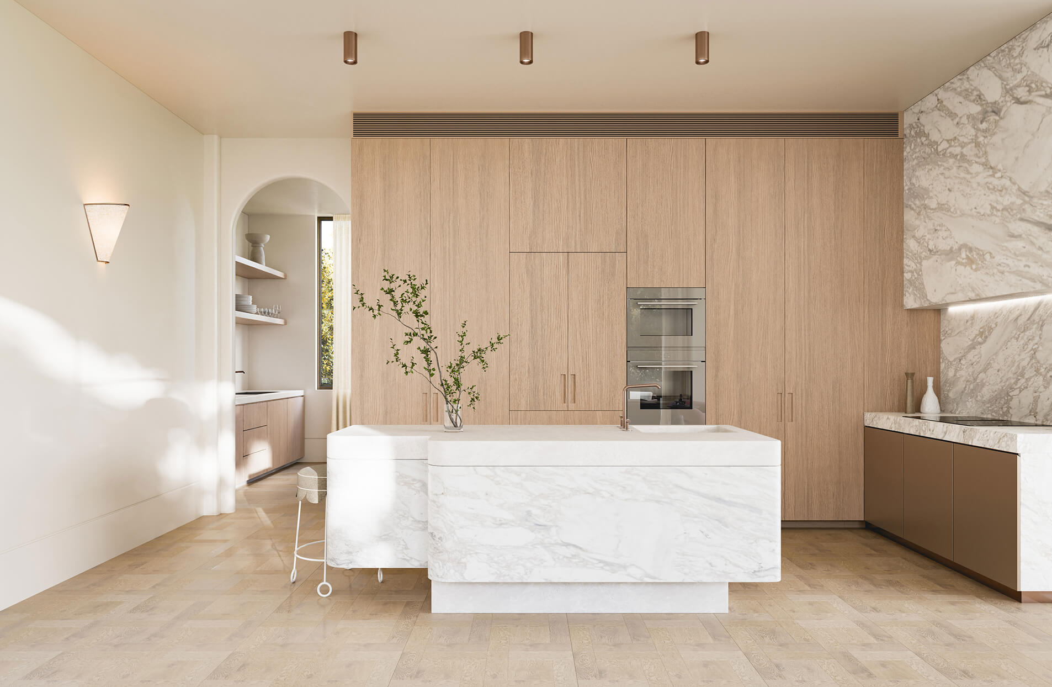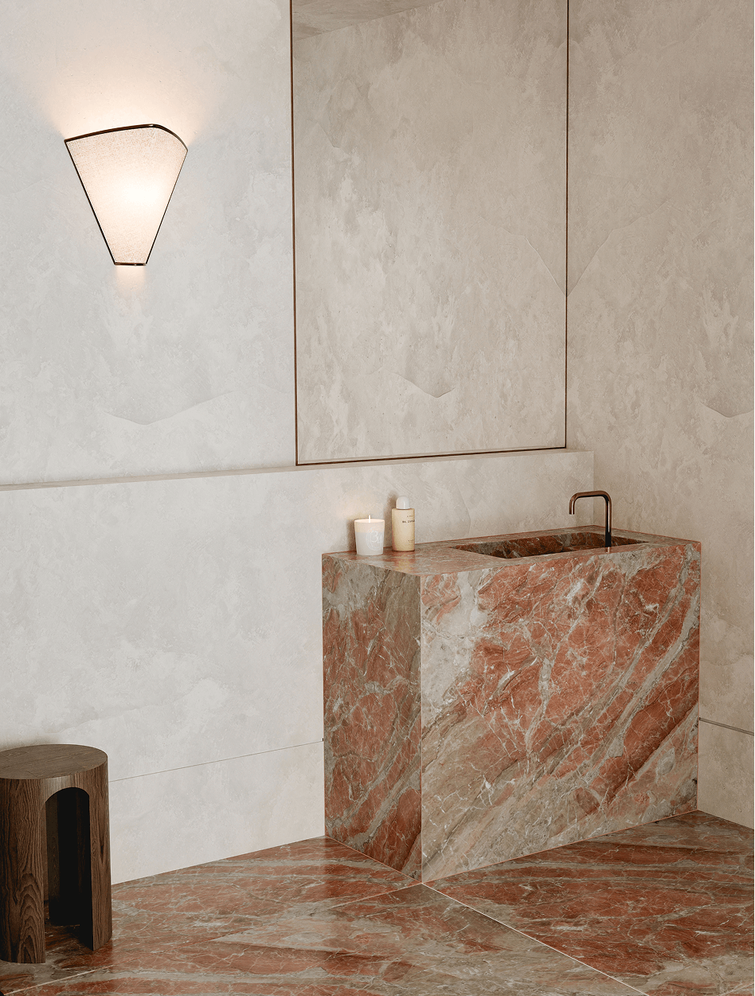Interiors
drawing on a legacy
of inspired vision.
Glyndon marks a rare collaboration between Above Zero and Lauren Tarrant, one of Melbourne’s most sought-after interior designers. Known for her refined, intuitive style, Lauren brings her vision to a curated collection of multi-residential homes, layered with softness, structure and soul. The result is a new benchmark in liveable elegance, where everyday moments are quietly elevated.
Living spaces where light and design
converge in harmony.
Every surface and finish at Glyndon has been chosen for depth and warmth. Handcrafted ceramic sconces by Sarah Nedovic softly illuminate key spaces, while bespoke oak parquetry, edged in Selenis stone, defines living zones with quiet elegance.
Bronze detailing and soft stone textures add layers of sensory richness, reflecting Lauren Tarrant’s signature style.
the heart of
every home.
The kitchen at Glyndon is a space to gather, connect and unwind. Lauren reimagines the traditional island bench, curving it outward to frame the garden, the trees, or your guests.
Rich materiality defines the space, with Selenis Oro, French Vanilla stone, and NavUrban timber cabinetry creating a refined, layered palette.
A concealed butler’s pantry and integrated joinery ensure elegance and practicality are always in balance, ready for entertaining or everyday living.
flexible by design.
Each residence begins with a flexible floorplan offering customisation throughout to suit individual lifestyles and future needs. Study spaces, guest rooms, and additional living areas can be tailored with ease.
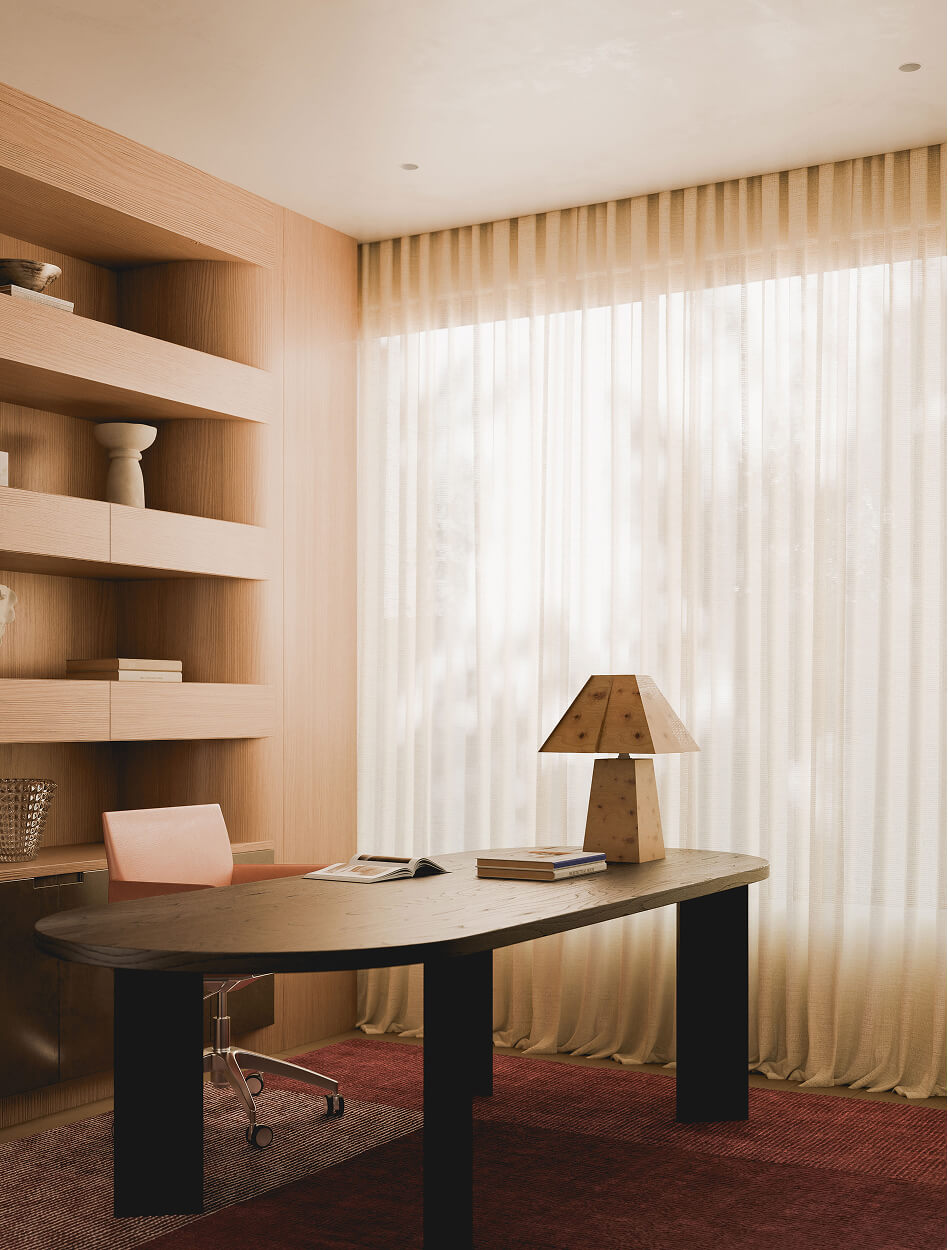
Artist’s Impression
a sanctuary for daily rituals.
In the master suite, refinement is expressed in texture and tone. Curved architectural forms, floor-to-ceiling tiles in the ensuite, and linen-finished walk-in robes create a sense of enveloping calm. Some residences open to a private balcony, while all enjoy tranquil views of the surrounding trees, a natural backdrop to morning rituals and evening retreat.
Artist’s Impression
simplicity elevated.
Even the most functional moments are treated with care. Walk-in robes have been designed for effortless flow and intuitive use, ensuring every element is in its place—and dressing becomes a ritual to savour.

Artist’s Impression
Residences from
$2.4 Million
Register your details for an exclusive
appointment at our Display Gallery.
Call Stephen Bowtell - 0455 038 022
64 Glyndon Road, Camberwell
The information, images, and descriptions provided on this website are for general informational purposes only and are subject to change without notice. While all reasonable efforts have been made to ensure the accuracy of the content, no warranties or representations are made regarding its completeness, reliability, or suitability. Plans, renders, and imagery are for illustrative purposes only and may be subject to change.
All dimensions, finishes, and specifications are subject to final design, approval, and construction processes. Prospective purchasers should rely on their own inquiries, inspections, and independent advice before making any decisions. The developer and associated parties reserve the right to amend plans, prices, and features without prior notice.
This website does not constitute an offer or contract. All information is correct as of the time of publication.
