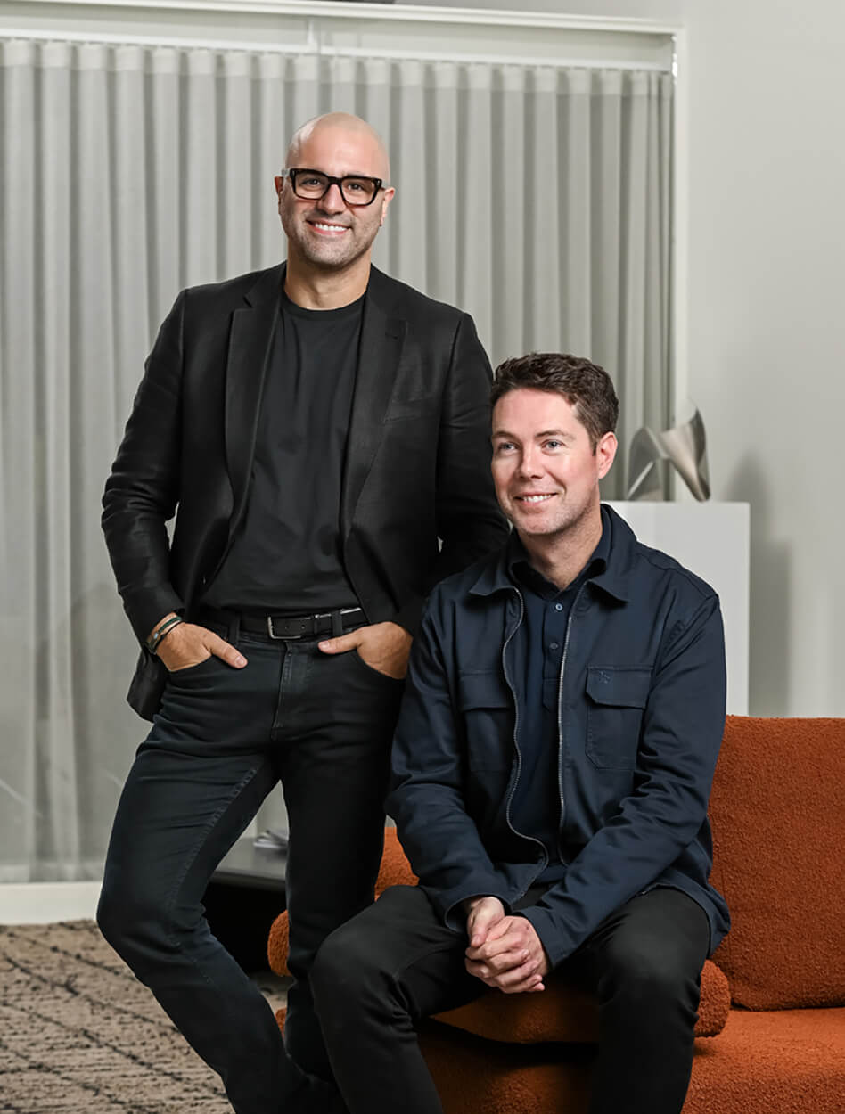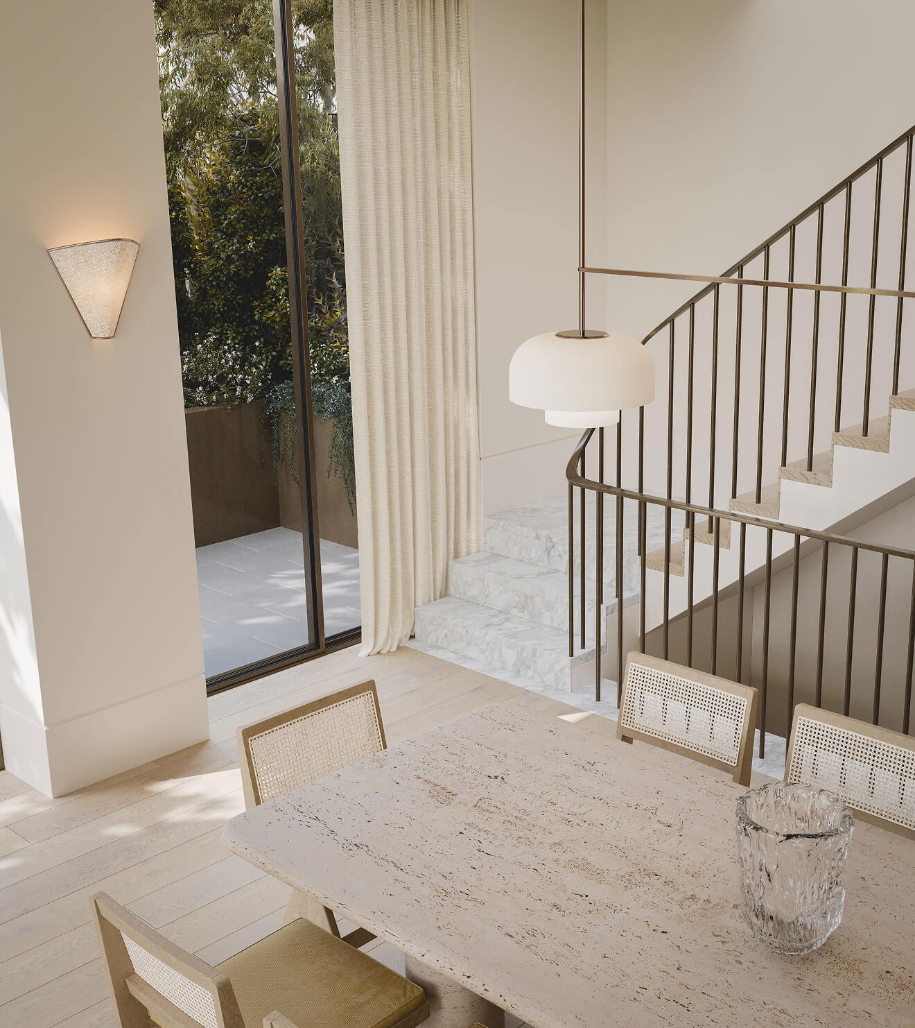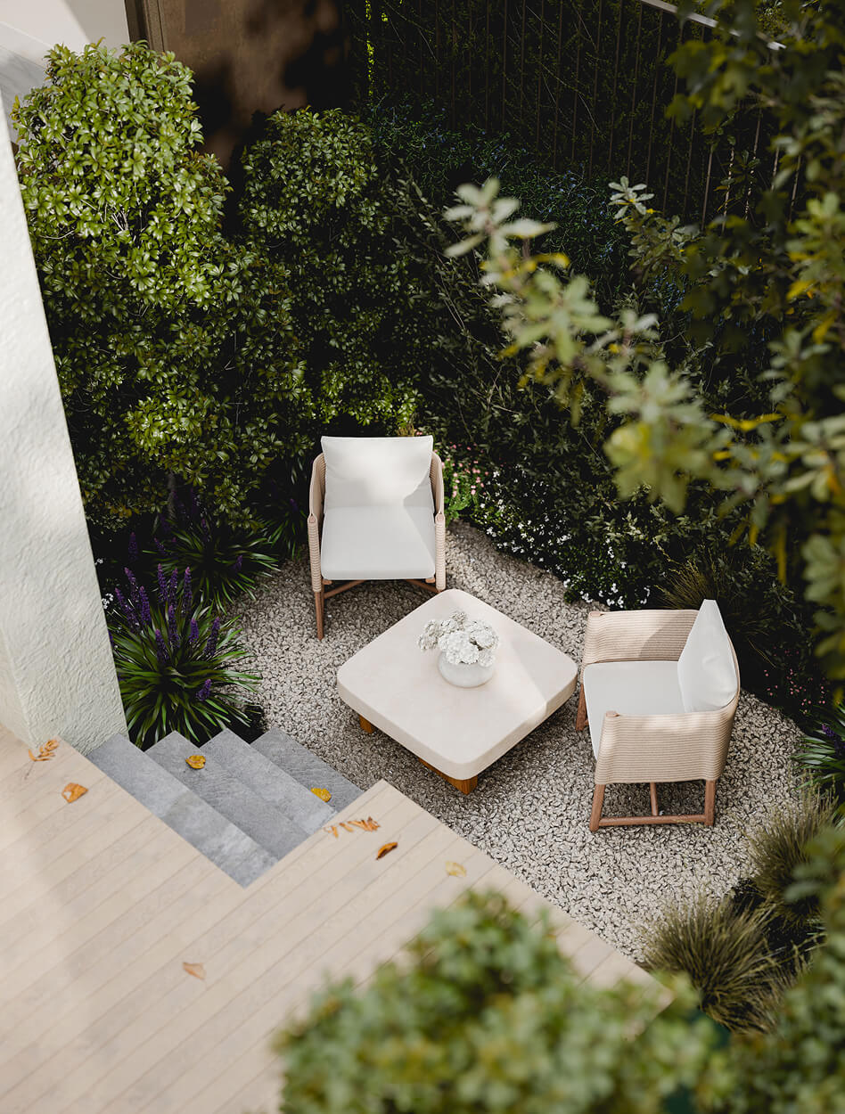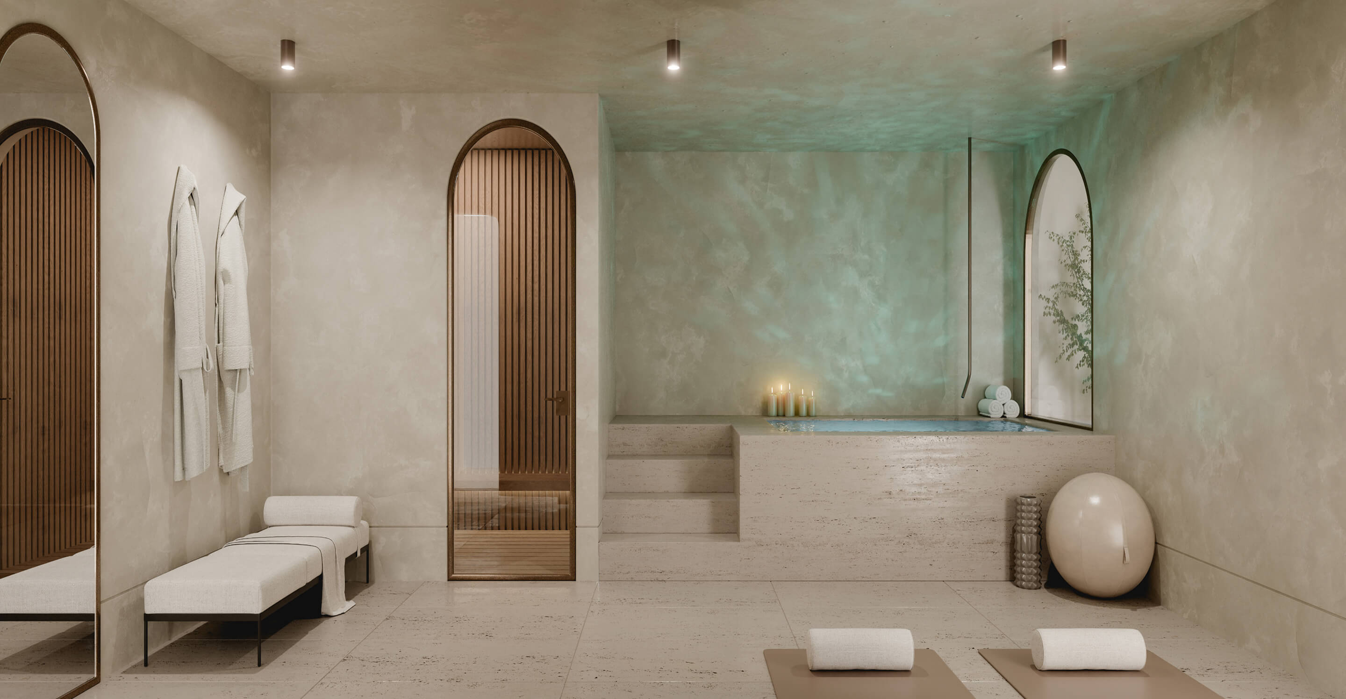designed for living.
Built for life.
A collection of luxury homes that redefine modern living in one of Camberwell's most sought-after enclaves. Esteemed schools, verdant parks, charming Fordham Village, and the tranquillity of quiet, leafy streets converge to make Glyndon a hallmark of timeless sophistication and ease.
An extraordinary collaboration,
setting a new benchmark in luxury living.
Glyndon is the realisation of a singular vision, to create a place of enduring beauty, rooted in design excellence and quiet sophistication. This rare collection of residences is the result of a considered collaboration between Cera Stribley, Lauren Tarrant Design, CDA Design Group, Above Zero, and Wilbow Group. Each has brought their own mastery to the project, united by a shared commitment to craft homes of substance, elegance, and lasting relevance.
architecture by
Cera Stribley
A partnership shaped by shared ambition.
Cera Stribley’s award-winning portfolio pairs sculptural clarity with enduring liveability, driven by a dialogue-led approach that elevates the everyday.
At Glyndon, this philosophy shapes finely crafted homes—honouring Camberwell’s Federation character while embracing a timeless, contemporary spirit.
Following the success of Rondure House, Cera Stribley and Above Zero reunite to deliver a new benchmark of quality and design integrity in one of Melbourne’s most storied neighbourhoods.

exclusive interiors by
Lauren tarrant
An unmistakable touch of elegance, crafted by one of Melbourne’s finest.
Lauren Tarrant is renowned for creating interiors of quiet beauty and enduring sophistication. Her work across some of Melbourne’s most distinguished homes is defined by a refined palette, thoughtful detail, and a natural sense of ease.
Glyndon marks her first multi-residential project and exclusive collaboration with Above Zero, bringing her singular vision to a rare collection of homes.

complimented by a team of artisans
Artist’s Impression
Honed Selenis Oro
Stone Tile
Artist’s Impression
Appliances by V-Zug
Custom wall Sconces by Sarah Nedovic

Artist’s Impression
Pendant lighting by Articolo
Studios
Timber Flooring by
Made by Storey
gardens by
CDA design group
A natural extension of home, shaped with care and intention.
Grounded in natural beauty, functionality, and longevity, CDA Design Group brings a thoughtful, lasting approach to landscape. Led by Tim Vernon, the team understands how outdoor spaces shape mood, invite ease, and create quiet connection.
At Glyndon, this vision unfolds through rich layers of greenery, seasonal plantings, and curated gardens softening the built form and offering moments of calm.

Artist’s Impression
prestigious surrounds
camberwell
Camberwell is one of Melbourne’s most quietly revered suburbs that is layered with heritage, beauty, and amenity. Wide, tree-lined streets and stately homes frame bustling villages alive with cafés, wine bars, and specialty shops.
Sprawling parks like Canterbury Gardens weave a green thread through the neighbourhood, while new dining and cultural destinations add vibrancy to its calm, established charm. Camberwell continues to evolve quietly, gracefully, and always on its own terms.
Residences from
$2.4 Million
Register your details for an exclusive
appointment at our Display Gallery.
Call Stephen Bowtell - 0455 038 022
64 Glyndon Road, Camberwell
The information, images, and descriptions provided on this website are for general informational purposes only and are subject to change without notice. While all reasonable efforts have been made to ensure the accuracy of the content, no warranties or representations are made regarding its completeness, reliability, or suitability. Plans, renders, and imagery are for illustrative purposes only and may be subject to change.
All dimensions, finishes, and specifications are subject to final design, approval, and construction processes. Prospective purchasers should rely on their own inquiries, inspections, and independent advice before making any decisions. The developer and associated parties reserve the right to amend plans, prices, and features without prior notice.
This website does not constitute an offer or contract. All information is correct as of the time of publication.










